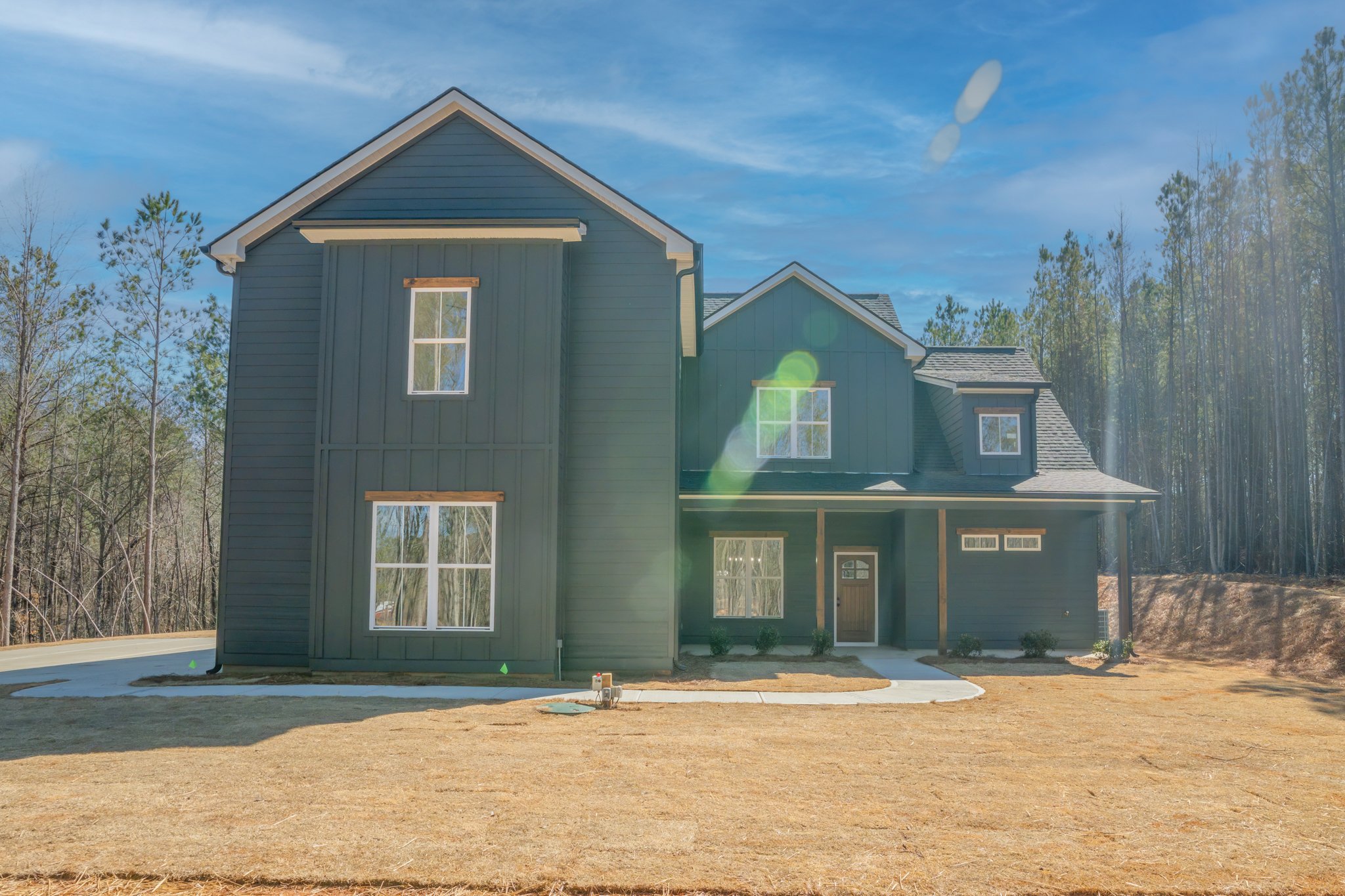
Cranberry
Floor Plan
(Optional)





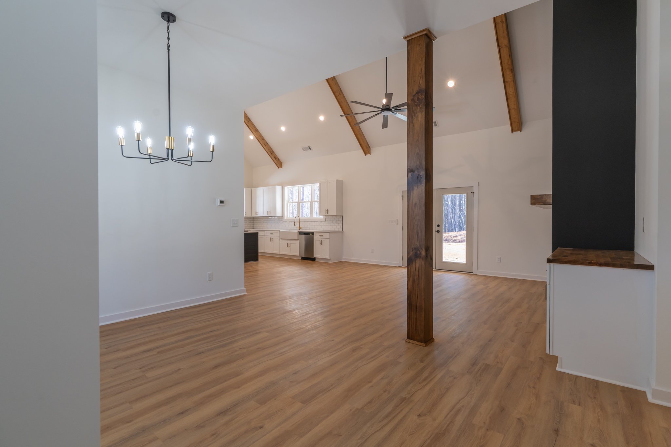

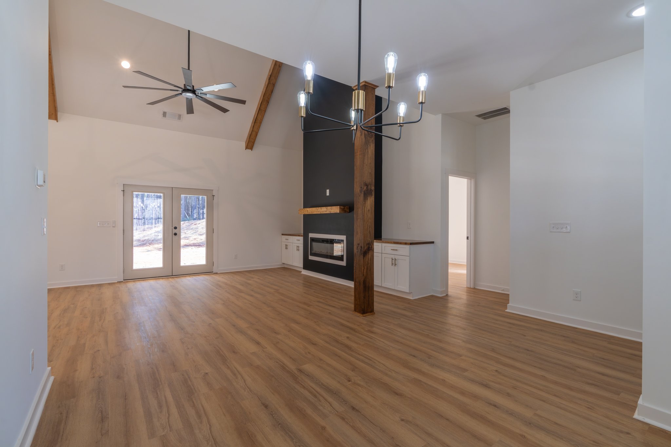





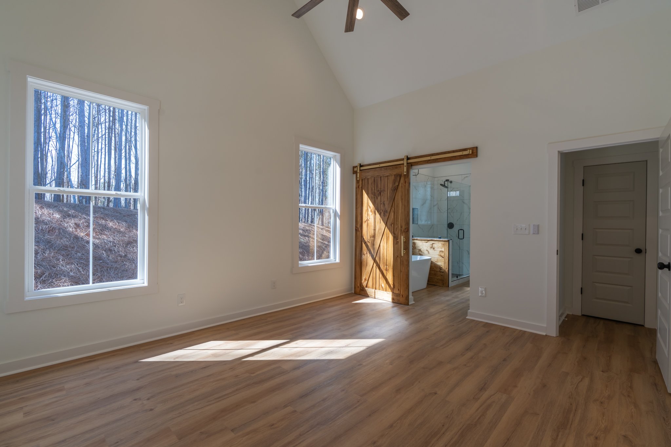

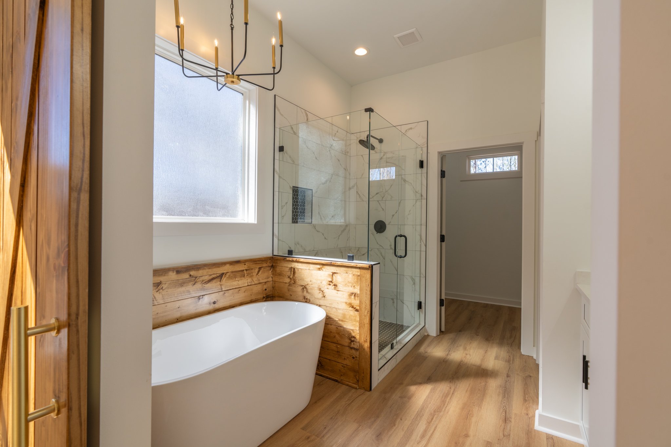
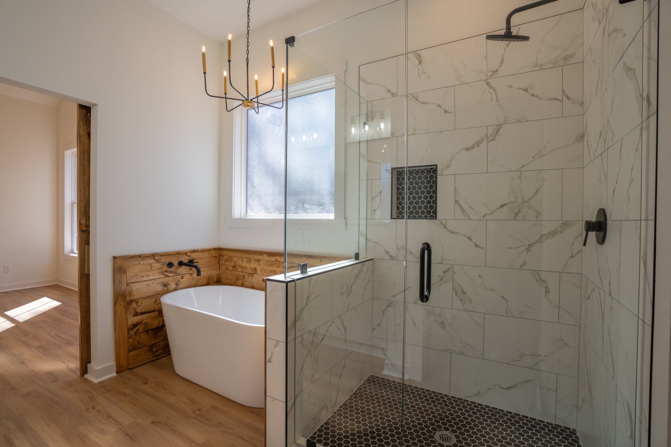

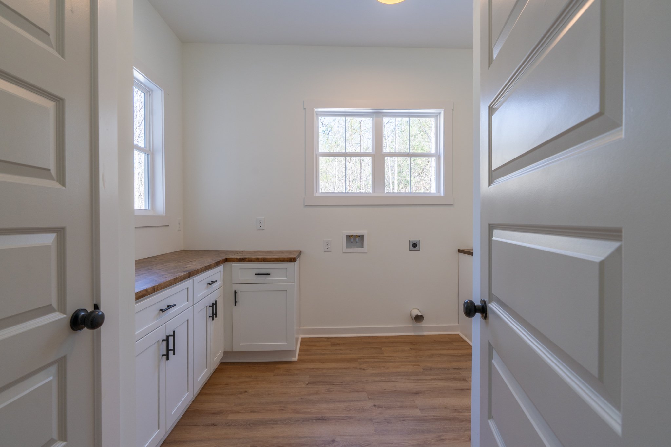
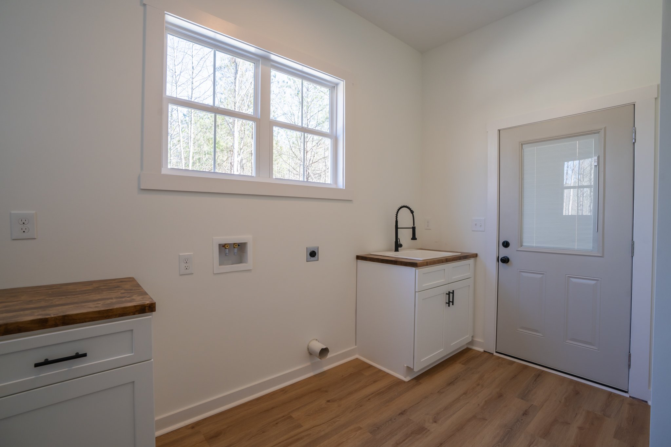
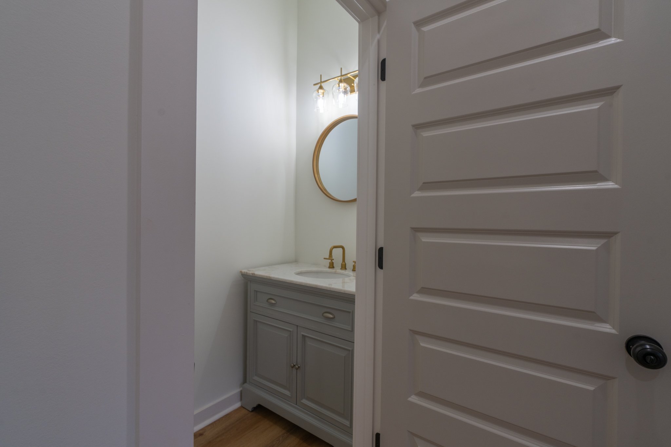


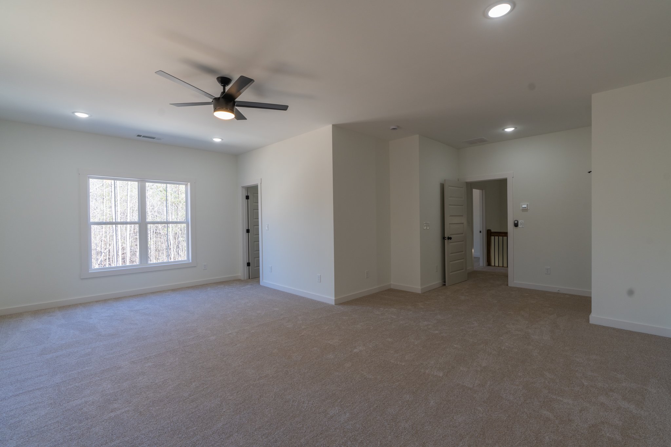




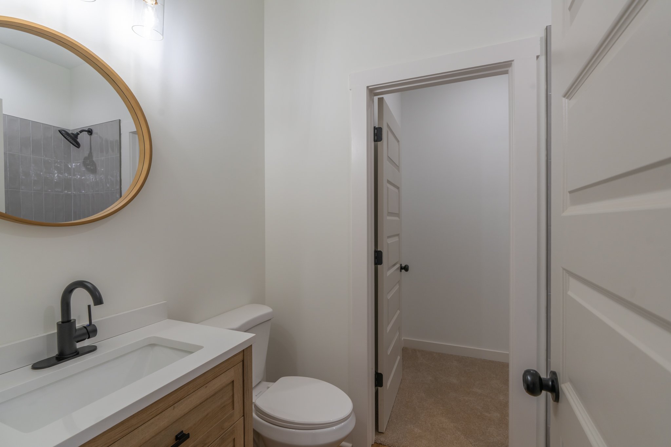
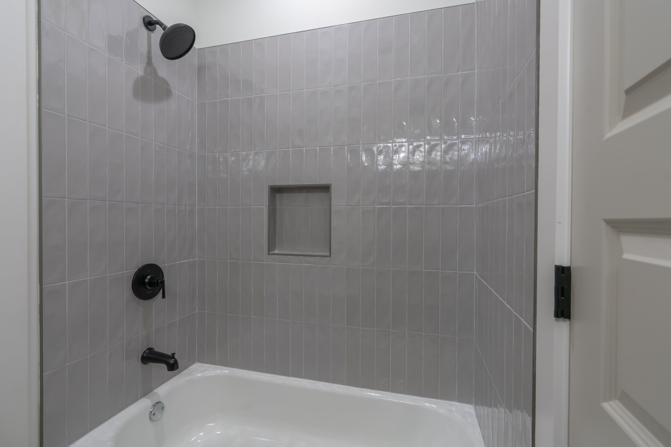


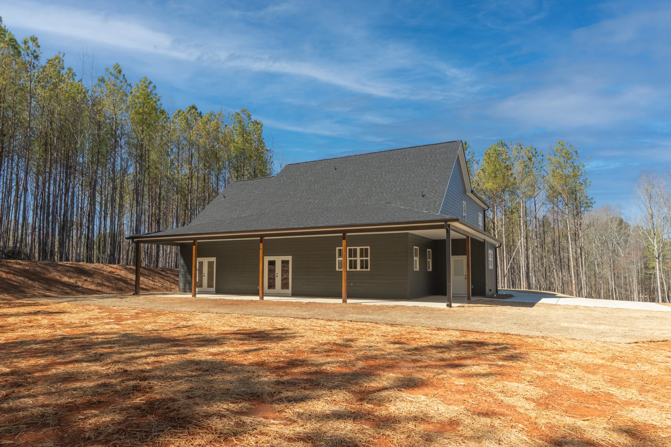

Information about the CRANBERRY Floor Plan
The beautiful Cranberry Floor Plan is approximately 2499-2800 square feet and has 3-4 bedrooms and 3.5 bathrooms. (Options for additional bonus room available. Basement is optional.)
HERE’S WHAT WE LOVE ABOUT THE CRANBERRY FLOOR PLAN:
The high vaulted ceilings in the main Living Area and the open concept floor plan that extends to the Dining Area and Kitchen.
The large, open concept kitchen with island.
The high vaulted ceilings in Master Bedroom.
The main floor Master Bedroom with the beautiful farmhouse bathtub and floor to ceiling tile shower.
The walk-in Master Bedroom closet.
All the natural light and big windows throughout the home.



