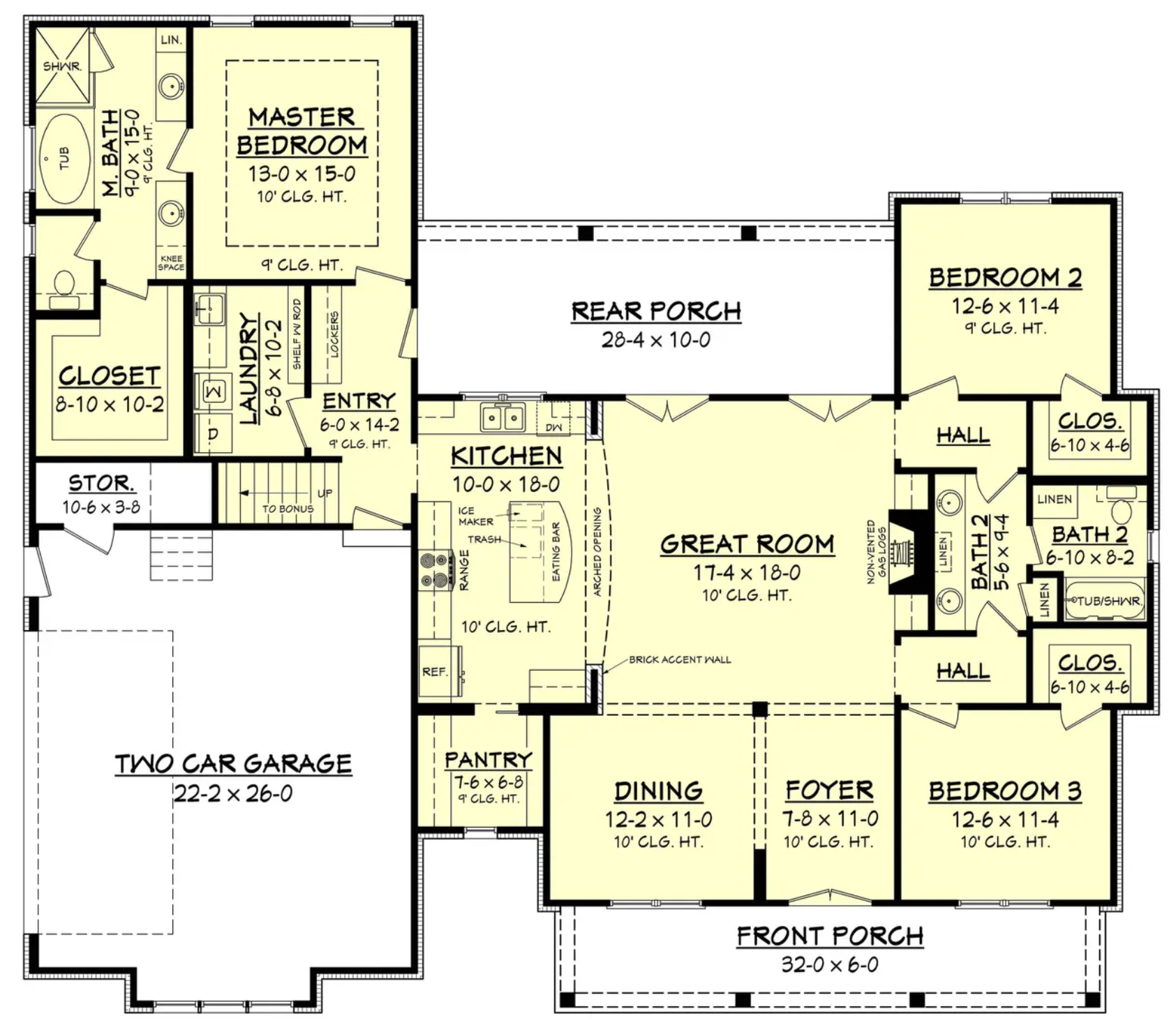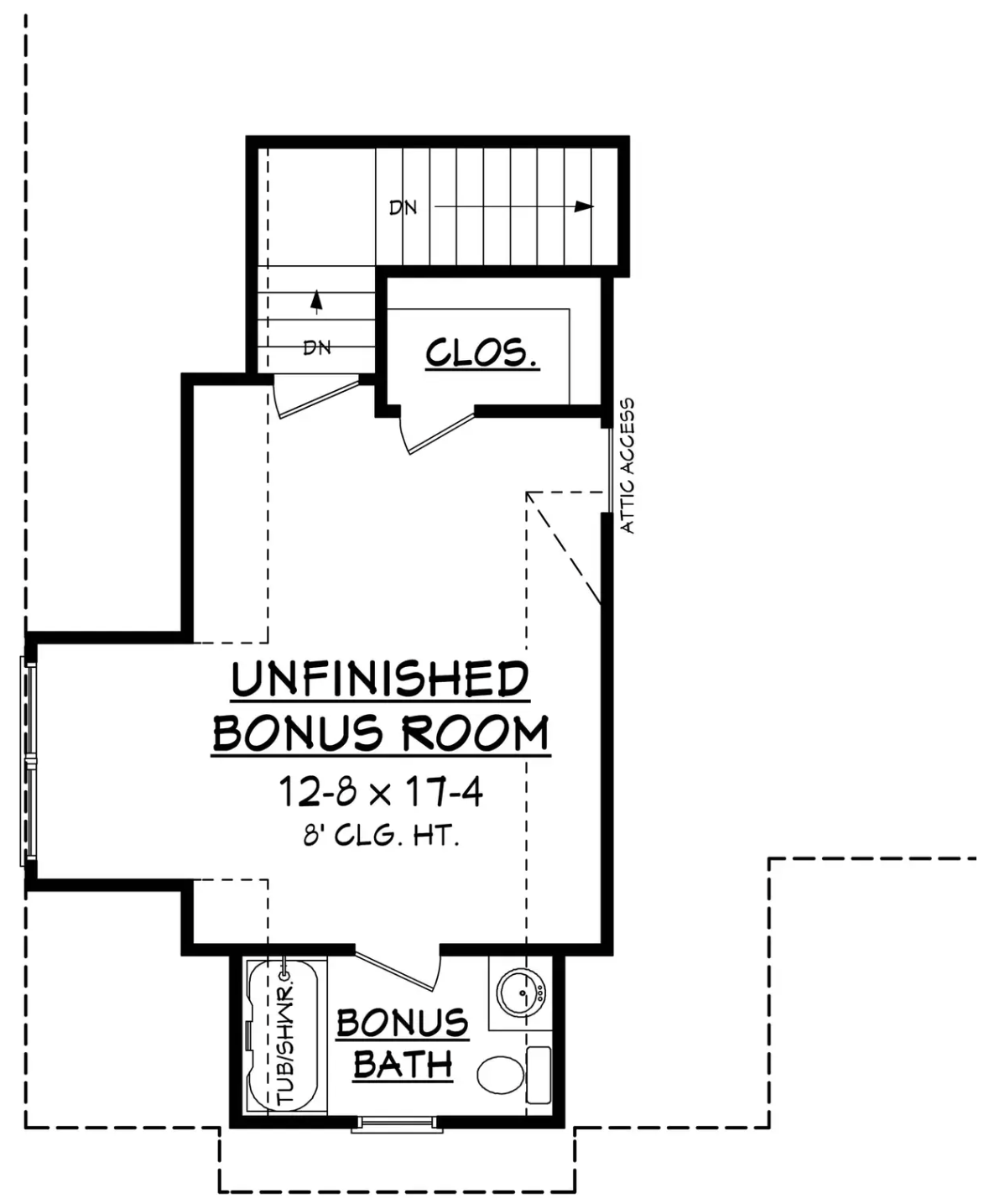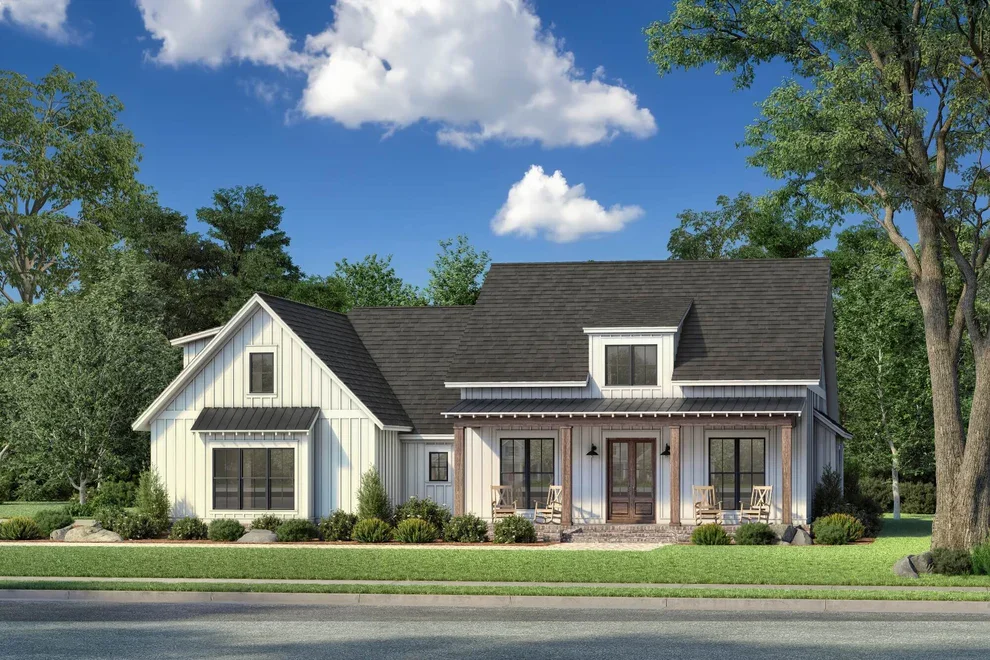
Ashton
Floor Plan



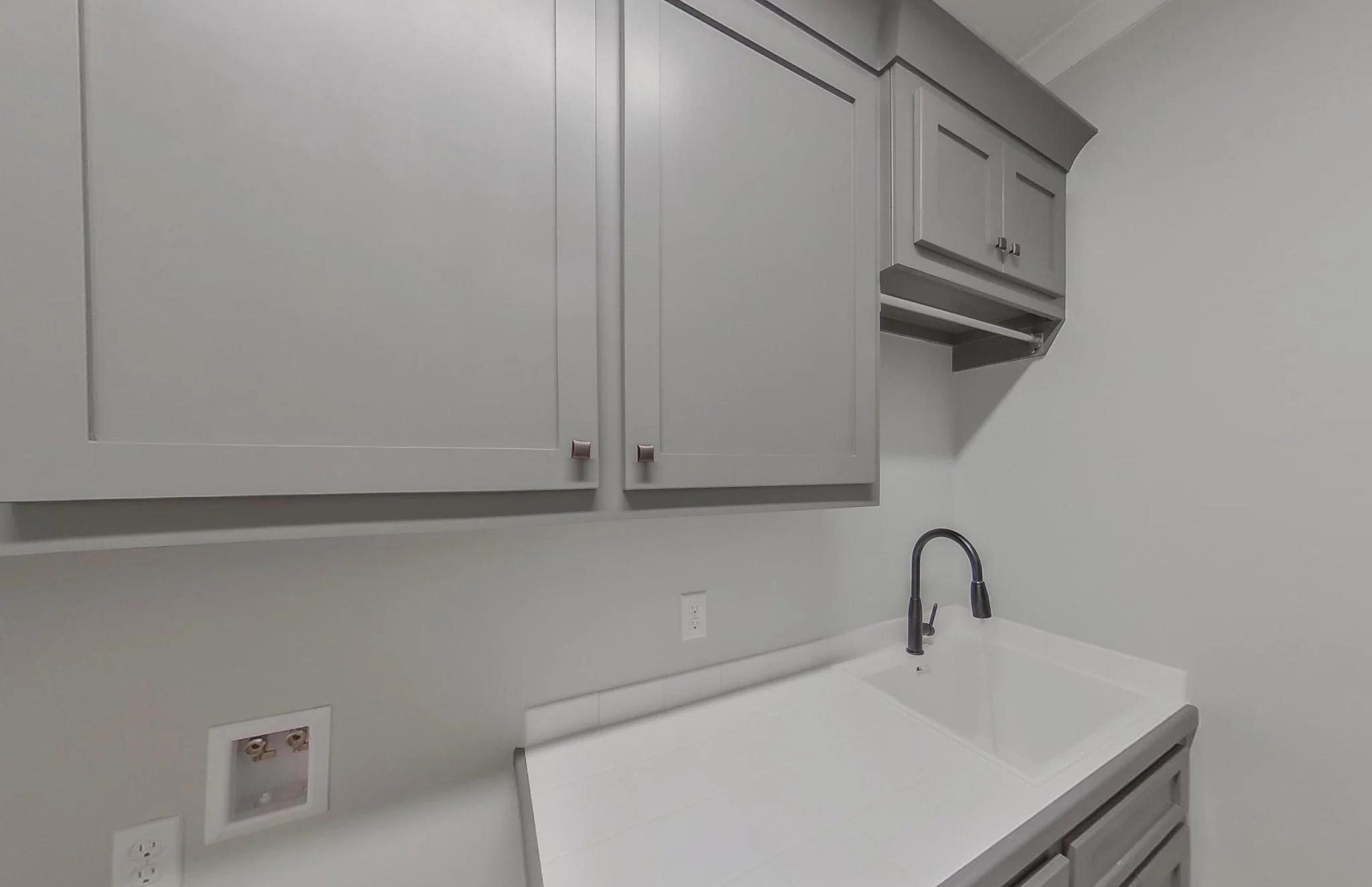




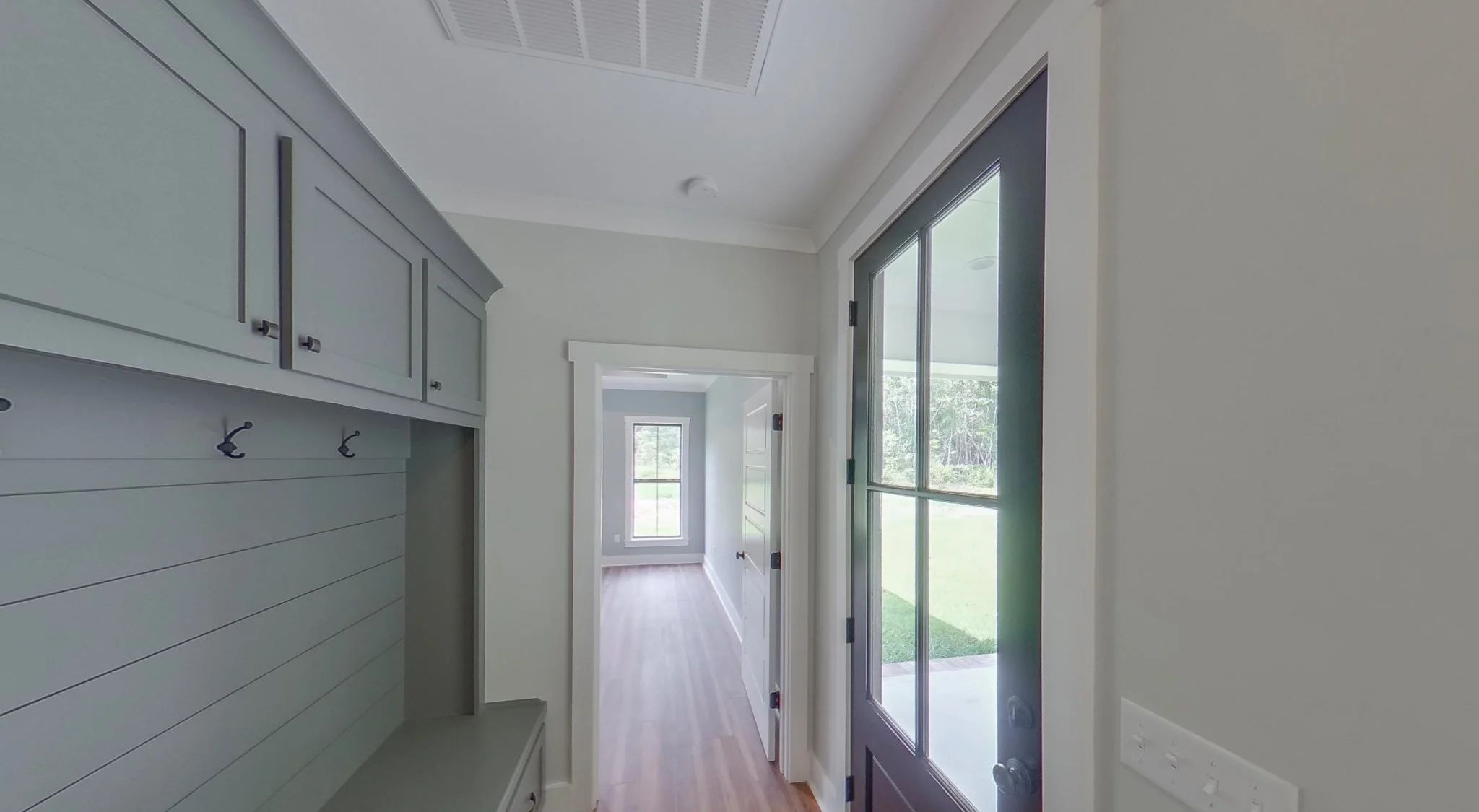






Information about the Ashton Floor Plan
The Ashton floor plan is approximately 2,077 square feet and has 3 bedrooms and 2 full baths.
This home is a 1.5 story plan with a bonus room and bathroom option on the second floor. The 2-car garage also features a storage area.

